The stone cladding is usually a combination of large, individually sized stones. Sometimes they can vary in thickness and can include cornice or other stones that stand out from the general line of the coating. The support for stone work will generally be positioned over the horizontal movement joint at each floor level and over the openings.
The most efficient method is for the individual brackets to be positioned on the vertical joint between two adjacent stones. Alternatively, two smaller supports can be located near each end of each stone. The support of the cornice and other particularly large stones will need special attention.
Design Considerations
The stone cladding design must comply with BS Code of Practice 8298: 2010 for the design and installation of natural stone cladding and cladding. The minimum bearing on the support is generally 50% of the stone thickness. A single support carrying two stones must be at least 75 mm long. Where individual supports are used, they must be at least 50 mm long.
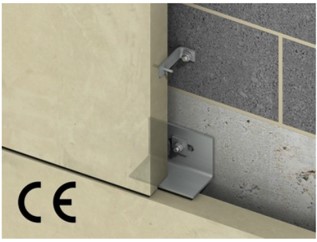
CFA/S
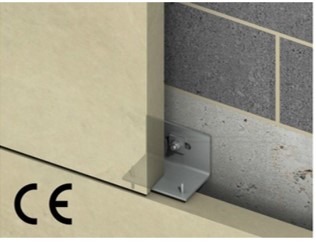
CFA/SD
References
CFA / S Standard angle
CFA / SC Corbel with 15˚ inclined leg
Corbel CFA / SD angle with dowels
CFA / SL Corbel angle with lip
CFA / S
These are individual angles that accommodate a fixing screw on the vertical leg. The dimensions are chosen to suit the application. The angles can also be provided with a lip or pegs to restrict the base of each stone (Ref CFA / SL or CFA / SD).
CFA / SC
They are similar to CFA / S, but the lower leg is angled by 15˚ to provide restraint where the support must be positioned above the base of the stone. Corbel Angles were designed to suit every application. The table shows examples of CFA / S and CFA / SC supports.
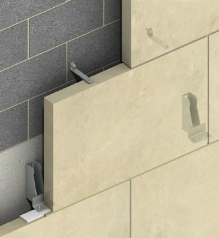
MDC/S
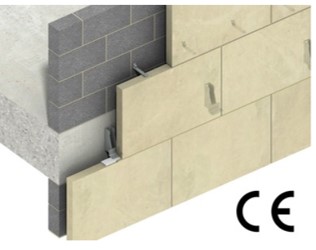
References
MDC / S Standard MDC stonework support
MDC / S / BK03 with thermal break
MDC / SC support with 15˚ inclined leg
Support MDC / SD with dowels
MDC / SL support with lip
The MDC / S facade supports are based on the MDC masonry support system. The height and depth of the support vary according to the size of the cavity and the loads. The dimensions of the angle are selected to suit the stonework to be supported.
Design variations
MDC / S Support can be provided in a variety of configurations to suit a specific application.
It has a dowel to restrict the base of each stone, the MDC / SC has the lower leg of the angle inclined by 15˚ to provide restraint where the support must be positioned above the base of the stone.
Adjustment
The serrated and grooved face of the MDC / S support allows vertical adjustment. The built-in channel provides horizontal adjustment, but since the fixing positions can be difficult to predetermine, expansion screws are often used. Shims can be included between the support and the frame up to a maximum thickness of the outer diameter of the fixing screw, or 16 mm, whichever is less.
Ancon Soffit fixing
Ancon Soffit fastenings are a simple and safe method of fastening thin slabs. This heavy-duty bracket and retention fixture comprises a stainless steel head and screw and is quick and easy to install. The disk attachment is fully adjustable and able to withstand a safe workload of 600 N in tension. The stone must be checked to ensure that it is able to withstand the rolling tension located under the disc.
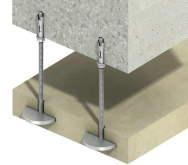
SSB Stands
The SSB support supports and restricts stones with a thickness between 25mm and 40mm. They can be positioned on vertical or horizontal joints and allow adjustment without the need for shims.
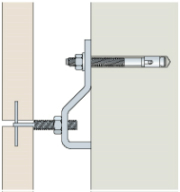








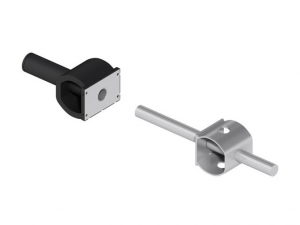
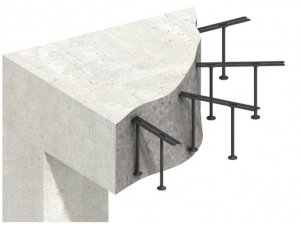
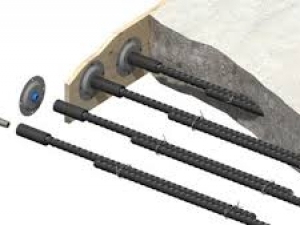
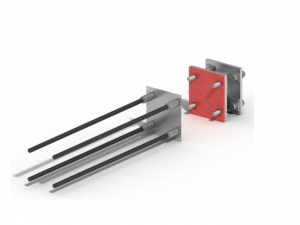
 Certificado para comercialização, instalação ou manutenção de equipamentos e sistemas SCIE Nº3325
Certificado para comercialização, instalação ou manutenção de equipamentos e sistemas SCIE Nº3325 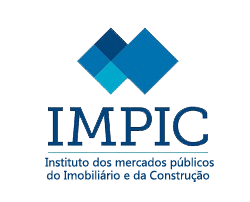 Certificado de Empreiteiro de obras públicas Nº137213
Certificado de Empreiteiro de obras públicas Nº137213