Ancon Windposts are designed to span vertically between floors to provide lateral support for panels of brickwork. Windposts can be installed into either the inner leaf of blockwork or into the cavity leaving the blockwork undisturbed. They are designed to suit specific applications and are supplied complete with end connections and ties.
They are suitable for use where standard AMR ladder type masonry reinforcement is inadequate or when there is a requirement to split a large masonry panel.
Construction products which fall within the scope of a harmonised European Standard should now carry CE marking under the Construction Products Regulation. For windposts and parapet posts, the harmonised standard is BS EN 1090-1 Execution of steel structures and aluminium structures: Requirements for conformity assessment of structural components. Ancon complies with all CE marking requirements of this Standard, including designs to EN 1993 (Eurocode 3) and external certification of our factory production controls by an approved body.
Channel & angle section posts
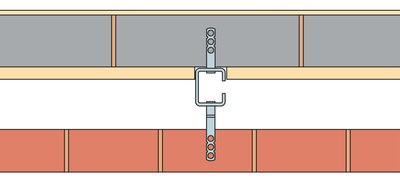
WP1 E WP3 Windposts
WP1 and WP3 Windposts are channel section windposts which are designed to be installed within the cavity leaving the blockwork undisturbed.
The windposts are complete with end connections and ties which fit into the vertical slots in the flanges of the channel section.
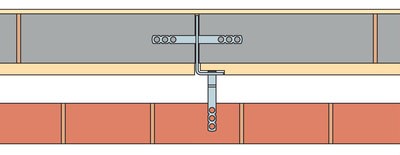
WP2 Windposts
Ancon WP2 Windposts are angle section windposts designed for either small cavities or where wind loads are high. One leg of the angle windpost is built into the blockwork, and the blockwork tied through the leg of the windpost to minimise any possible movement or cracking of internal finishes. If a vertical movement joint is required in place of a tied joint, ties with a debonding sleeve on one side can be supplied.
The capacity of the post will be reduced in this configuration.

WP4 Windposts
WP4 Windposts are generally used in internal blockwork walls that have a ‘fair faced’ finish to both sides and where the windposts cannot protrude beyond either face. Sometimes referred to as ‘spine’ posts they are flat plates designed to fit within the wall. Although the depth of a WP4 post is limited by the width of the masonry (ideally 20mm less than the wall width) the thickness of the post can vary to increase its load capacity. Blockwork is tied through the post.
Parapet posts
Parapet Posts provide lateral restraint to masonry that projects above the main structure. They are designed as ‘cantilevers’ and include a substantial base connection to transfer the bending moment to the structure. To ensure a practical base connection the posts are usually less than 1.6 metres in height.
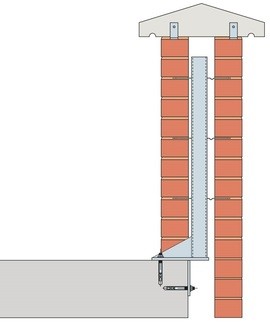
Connections & Ties
The choice of fixing and its position in the structure should be considered when the windpost or parapet post has been selected. This is particularly important when the post is to be fixed to concrete. The bolt in the slotted connection at the top should be positioned so that vertical movement of the frame can take place. Typical details are shown.
The type of fixing will depend on the frame. Expansion bolts are normally supplied for concrete frames and set screws will be supplied for steel frames.
Connections
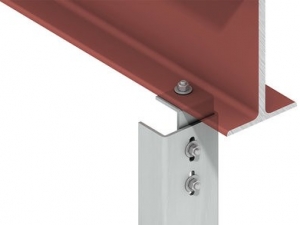
Top to steel
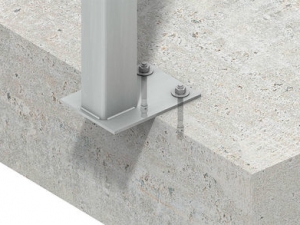
Top to concrete
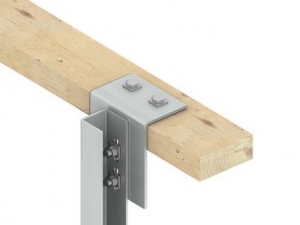
Top to timber
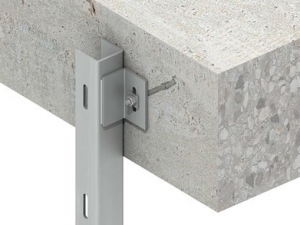
Base to concrete
Wall ties
A range of ties is available to suit Ancon Windposts. SDN Ties are used to the outer leaf and SPN Ties to the inner leaf. SNS Ties are used across the posts in the inner blockwork and can be supplied with a debonding sleeve for use where there is a vertical movement joint.
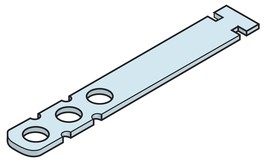
SPN
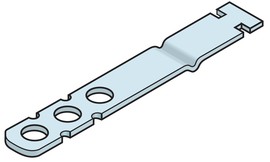
SDN
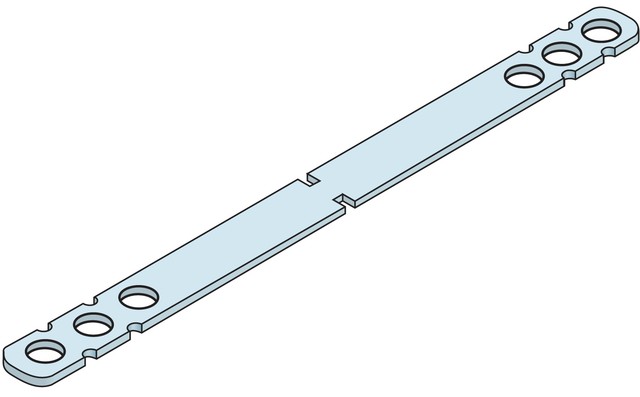
SNS






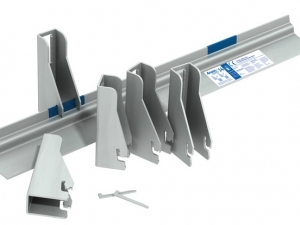
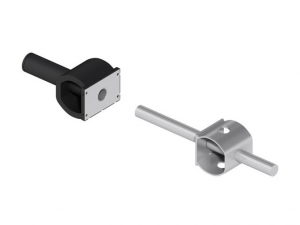
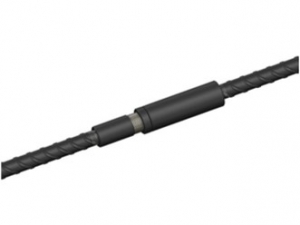
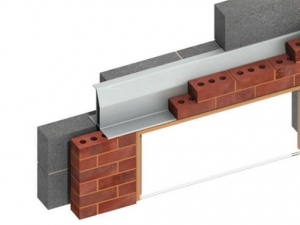
 Certificado para comercialização, instalação ou manutenção de equipamentos e sistemas SCIE Nº3325
Certificado para comercialização, instalação ou manutenção de equipamentos e sistemas SCIE Nº3325  Certificado de Empreiteiro de obras públicas Nº137213
Certificado de Empreiteiro de obras públicas Nº137213