The ventilated facade guarantees an improvement in the thermal insulation of the building, since it allows the installation of continuous insulating coatings between the external support of the bearing wall and the external coating of the facade. The ventilated façade is a multilayer system that guarantees long-lasting operation, provided that it is correctly performed, it increases the safety and useful life of the building.
The ventilated facade cladding protects the load-bearing structure, thermal insulation and the support base from climatic influences, is resistant to impacts and rainproof. The insulation provides the maximum thermal accumulation of the internal components, preventing heat loss in the winter.
In summer, a large amount of heat that acts on the coating is diverted through the air flow in the ventilated space. In this way, a pleasant indoor environment is achieved.
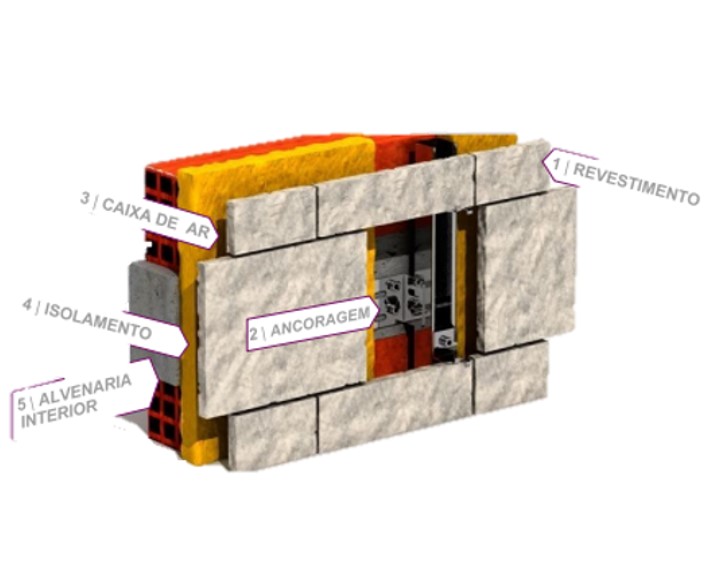
1 – Coating
- It is protection against environmental aggressions; variations in temperature, rain, wind, etc. and establishes the image of the building.
- It must maintain its shape, disposition and characteristics over time.
- The coating movements due to changes in temperature and unit must not act on the support element.
2 – Anchoring
- Anchors the cladding to the building, transmitting the loads it generates (on its own and by pressure from the wind and others). It must allow a perfect stabilization of the coating
2 – Air box
Rear ventilation to the casing allows:
- The evacuation of water due to rainfall that may eventually seep into.
- The evacuation of the unit which is transmitted from the inside to the outside by perspiration.
4 – Isolation
- It acts as a continuous wrapper throughout the building, avoiding thermal bridges.
- It must allow the transpiration of the masonry, avoid condensation and protect the building thermally and acoustically.
- Only materials that can be exposed, without compromising dimensional stability and insulation capacity, to the influence of the unit should be used.
5 – Internal Masonry
- Supports insulation and contributes to sufficient thermal efficiency
The external walls of the bearings and the insulation always remain dry and, therefore, fully preserve their function. The impact rain that may have leaked through the open joints will be quickly dried by the circulation of air in the ventilation space.
The decrease in the resistance to the passage of water vapor from the layers that make up the enclosure causes the elimination of moisture through the ventilated space. This feature prevents condensation of water inside the cabinet and prevents the appearance of fungi.
The ventilated chamber creates a “chimney effect” caused by the heating of the external face, which produces a variation in the density of the air layer of the intermediate space in relation to the ambient air, with the consequent upward movement. During the summer, much of the radiant heat is reflected outwards due to the effect of the aforementioned chimney, while in the cold months the bearing wall acts as an internal heat accumulator. These solutions also ensure greater sound insulation and the elimination of thermal bridges, reducing noise pollution by between 10% and 20%. The correction of thermal bridges produces energy savings, reducing energy consumption by between 25 and 40% in heating and cooling.






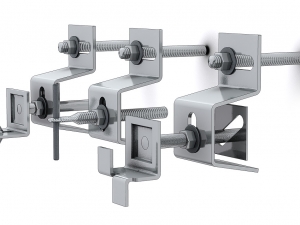
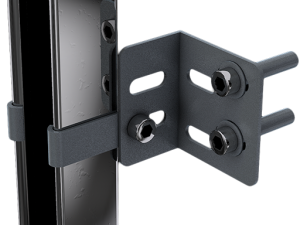
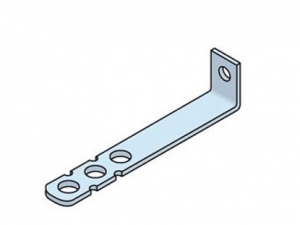
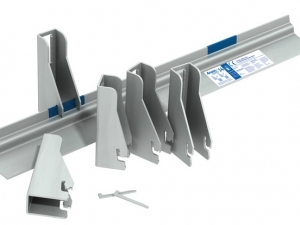
 Certificado para comercialização, instalação ou manutenção de equipamentos e sistemas SCIE Nº3325
Certificado para comercialização, instalação ou manutenção de equipamentos e sistemas SCIE Nº3325  Certificado de Empreiteiro de obras públicas Nº137213
Certificado de Empreiteiro de obras públicas Nº137213